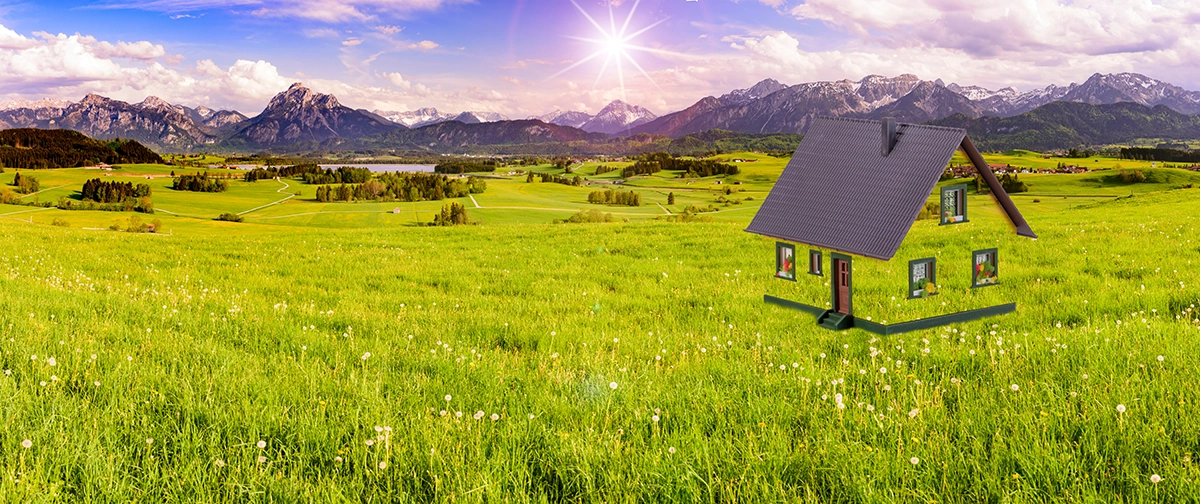Tiny home outdoor living spaces take careful planning and consideration. However, it is well worth considering since it can greatly enhance the tiny home lifestyle.
Tiny homes are small dwellings, typically less than 400 square feet in size. They are often built on trailers and can be moved from place to place. Tiny houses are becoming increasingly popular as people look for more affordable, sustainable, and intentional ways to live.
One of the challenges of tiny home living is the limited indoor space. This can make it difficult to relax and entertain guests, or have room for family activities. However, there are many ways to expand the outdoor living space of a tiny home, which can provide a much-needed sense of space and comfort.
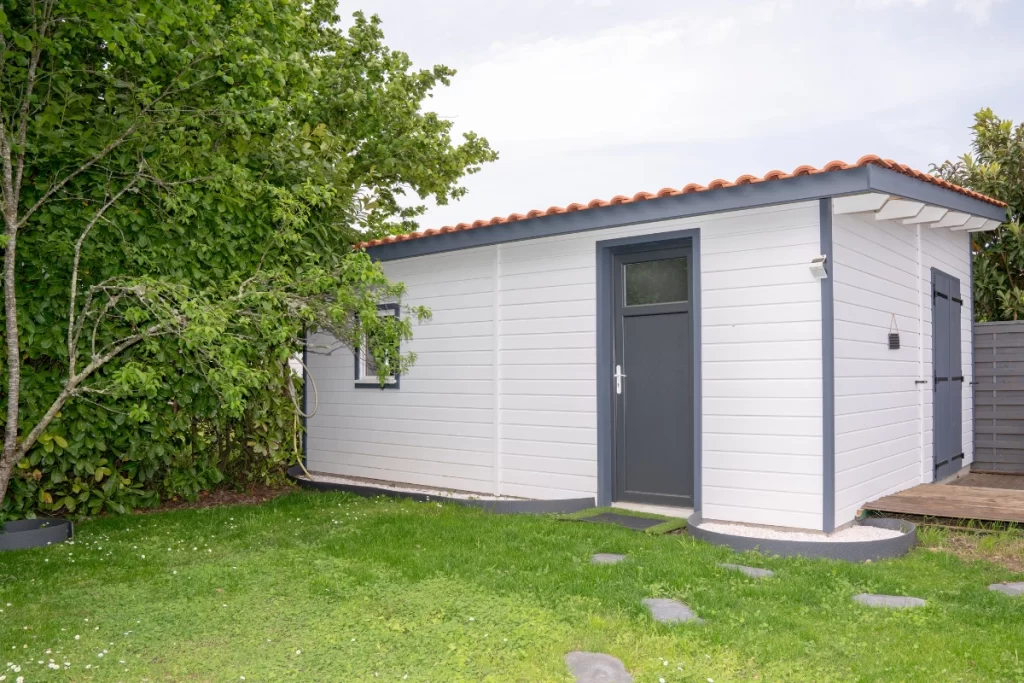
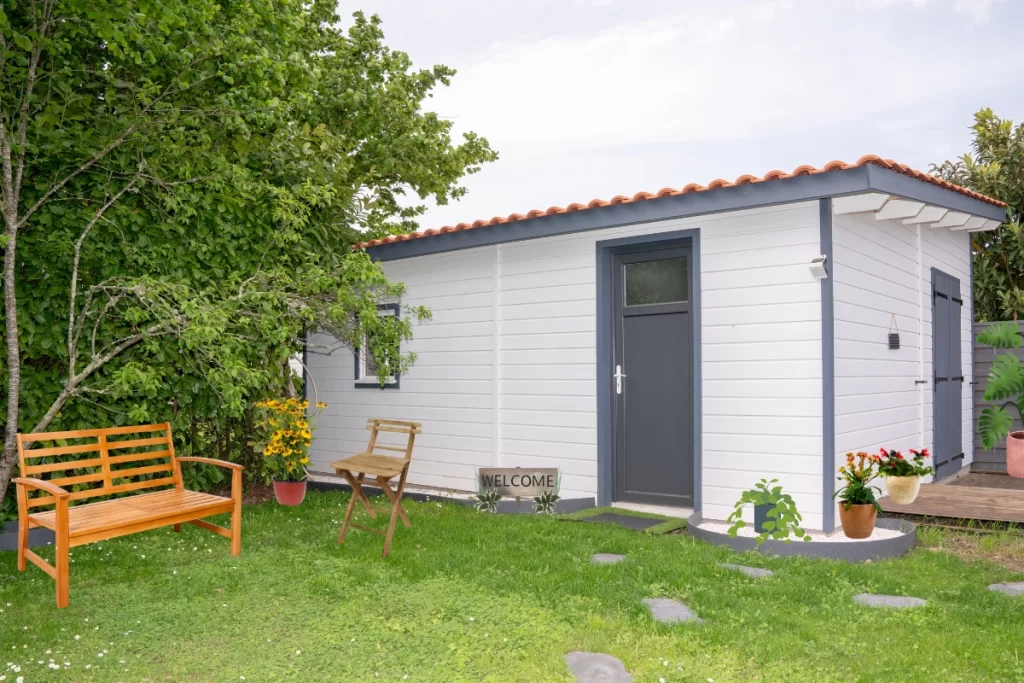
Advantages of Utilizing Outdoor Spaces
There are many advantages to utilizing outdoor spaces for additional living areas. For one, it can provide much-needed seated space, especially for small families or those who entertain guests frequently. An outdoor living room can be used for relaxing and enjoying the outdoors.
In addition to providing additional space, an outdoor living space can also improve the functionality and comfort of a tiny home. For example, an outdoor kitchen can be used to cook meals, freeing up space in the indoor kitchen. An outdoor dining area can be used for meals and entertaining.
Here are some of the benefits of expanding a tiny home outdoor space:
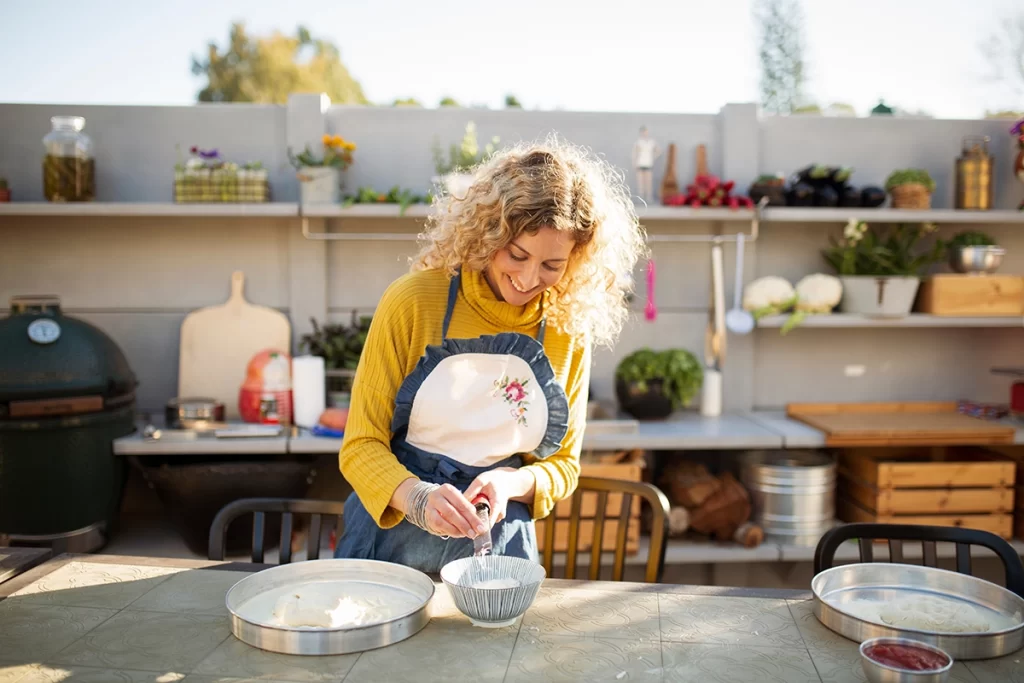
Increased living space: An expanded outdoor space can provide much-needed additional living space, especially for small families or those who entertain guests frequently.
Improved privacy: An outdoor space can provide privacy and seclusion, which can be especially important for tiny homes that are near other homes or buildings.
Enhanced enjoyment of the outdoors: An outdoor space can be a great place to relax, entertain, or simply enjoy the outdoors. It can also be used for gardening, cooking, or other activities.
Increased property value: An expanded outdoor space can increase the value of a tiny home, making it a more attractive investment.
By carefully planning and designing their outdoor living space, tiny homeowners can create a comfortable and functional oasis that is perfect for enjoying the outdoors.
Assessing the Available Outdoor Area
The first step in planning and designing an outdoor living space for a tiny home is to assess the available outdoor area. This includes considering the size of the space, the orientation of the space, and the surrounding environment.
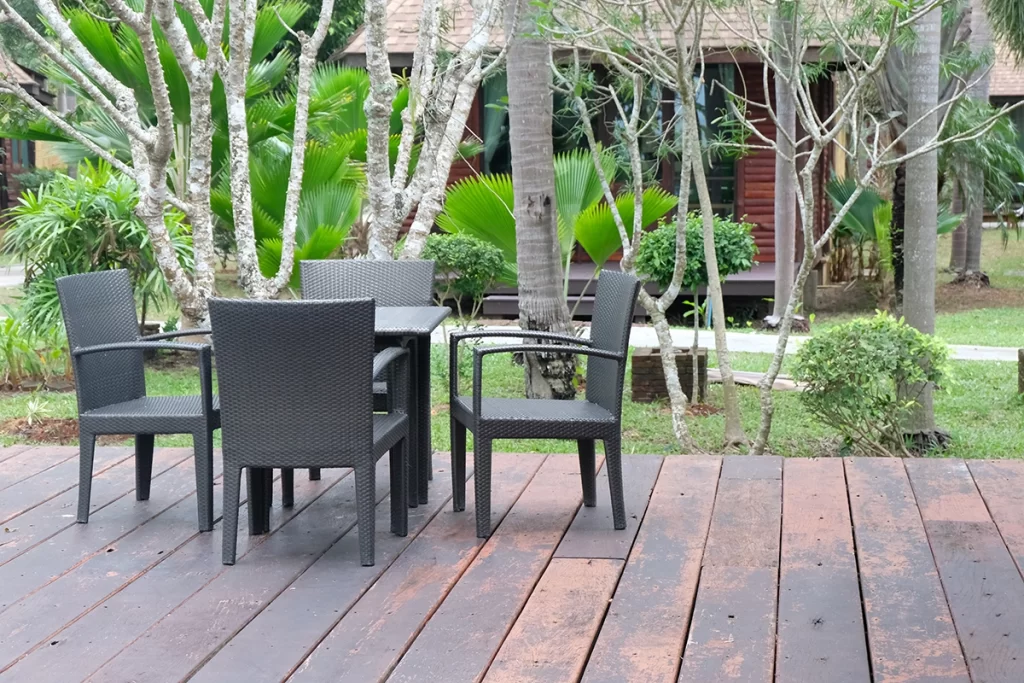
Size: The size of the outdoor area will determine the size and scope of the outdoor living space that can be created. For example, a small outdoor area may only be suitable for a small patio or deck, while a larger outdoor area could accommodate a more extensive space, such as a garden, outdoor kitchen, or fire pit.
Orientation: The orientation of the outdoor area will affect the amount of sunlight and shade that the space receives. For example, an outdoor area that faces south will receive more sunlight than an outdoor area that faces north. This is important to consider when choosing furniture and plants for the space.
Surrounding environment: The surrounding environment will also affect the design of the outdoor living space. For example, if the outdoor area is located near a busy road, it may be necessary to add noise barriers to create a more peaceful space.
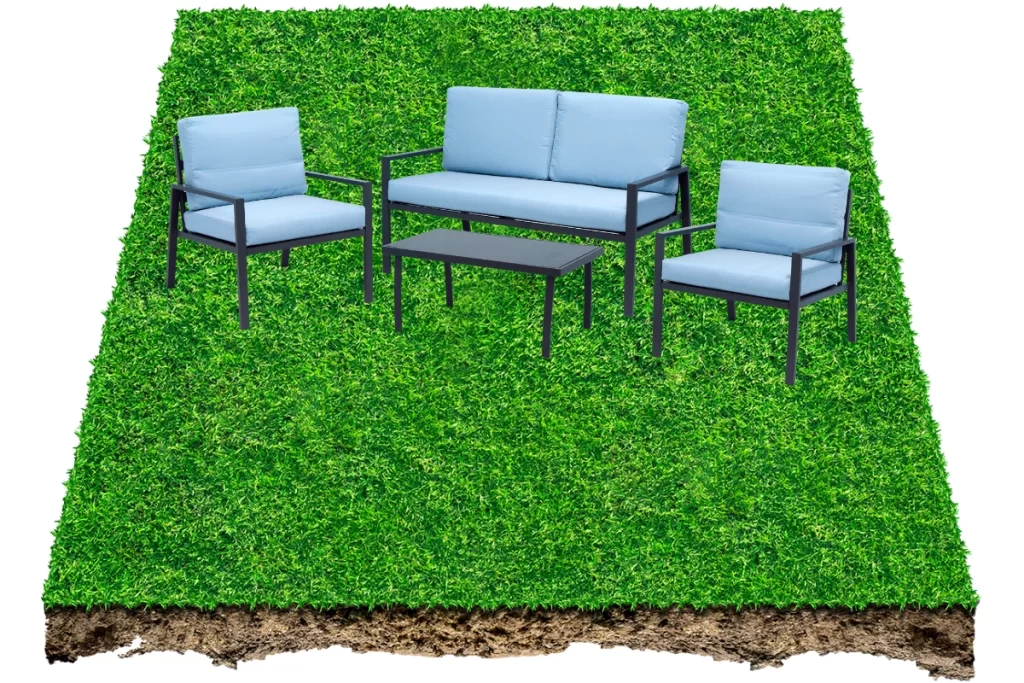
Evaluating Potential Outdoor Space
Once you have assessed the available outdoor area, you can begin to evaluate its potential. This includes considering the following factors:
- How will the outdoor space be used? Will it be used for dining, relaxing, entertaining, or a combination of activities?
- What kind of atmosphere do you want to create? Do you want a space that is formal or informal, relaxed or cozy?
- What are your budget and time constraints? How much money are you willing to spend on the outdoor space, and how much time do you have to plan and build it?
Once you have considered these factors, you can begin to develop a plan for your outdoor living space.
This plan should include the following elements:
- The size and shape of the space: How much space do you need for the activities you want to do?
- The materials you will use: What materials will work best for the climate and your budget?
- The furniture and accessories you will need: What kind of furniture will create the atmosphere you want?
- The plants and landscaping you will add: How will plants and landscaping add to the beauty and functionality of the space?
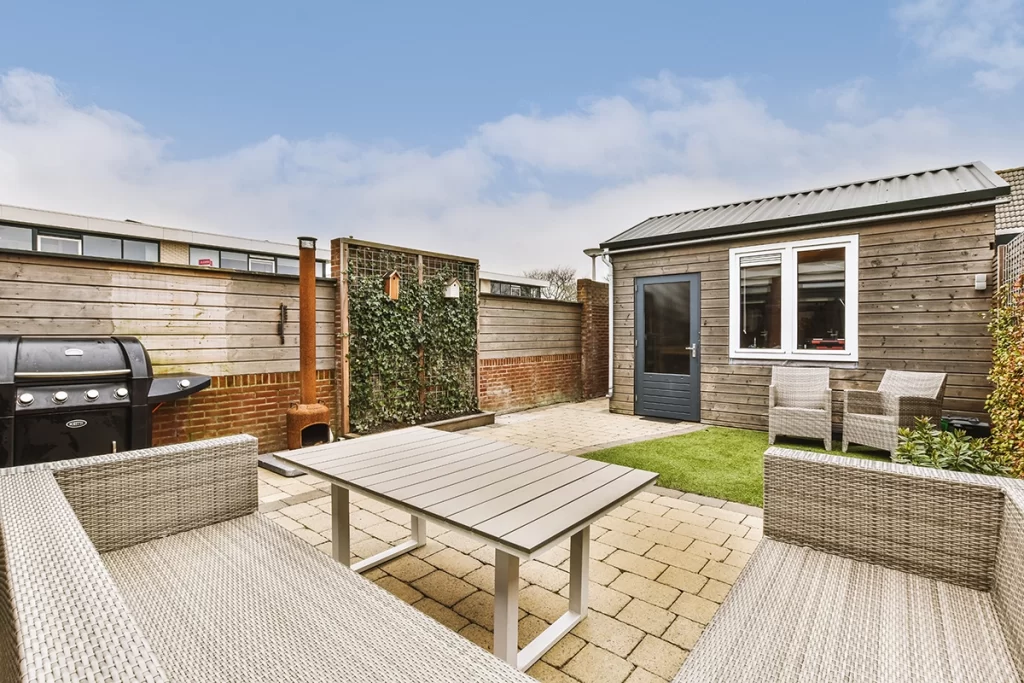
Plan and Design Outdoor Living Spaces
By carefully planning and designing your outdoor living space, you can create a comfortable and functional oasis that you can enjoy all year round.
Here are some additional tips for planning and designing an outdoor living space for a tiny home:
Be creative with space: Use vertical space to create extra storage or seating. For example, you could hang plants from the ceiling or build a loft bed.
Choose furniture that is multi-functional: Look for furniture that can be used for multiple purposes, such as a dining table that can also be used as a workbench.
Use durable materials: Outdoor furniture and accessories should be made from materials that can withstand the elements.
Get creative with lighting: Well-placed lighting can make your outdoor space more inviting and functional. You can use string lights, lanterns, or even candles to create a warm and cozy atmosphere.
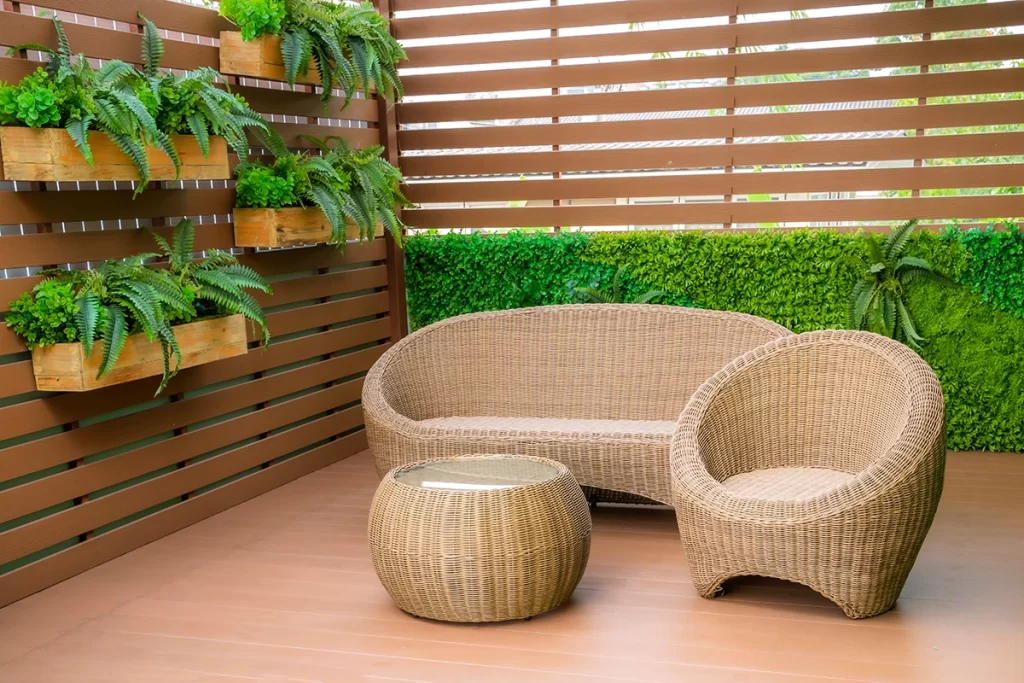
Ideas to Enjoy the Outdoors
Enjoy the outdoors! The best way to design an outdoor living space is to spend time in it and see what works for you.
Here are some ideas for expanding the tiny home outdoor living spaces:
- Build a patio or deck: This is a great way to create a dedicated outdoor living space that is both functional and stylish. You can choose from a variety of materials, such as wood, stone, or concrete.
- Install a pergola or gazebo: These structures can provide shade and shelter from the elements, making your outdoor space more comfortable to use. They can also be used to add a touch of style and elegance to your yard.
- Add a fire pit or outdoor fireplace: This is a great way to create a cozy and inviting atmosphere in your outdoor space. It can also be used for cooking, roasting marshmallows, or simply enjoying a warm fire on a cool night.
- Plant trees and shrubs: This is a great way to add privacy and shade to your outdoor space. It can also help to create a more natural and inviting atmosphere.
- Use outdoor furniture and accessories: Choose furniture that is comfortable and durable. You can also add accessories, such as rugs, pillows, and lanterns, to make your outdoor space more inviting.
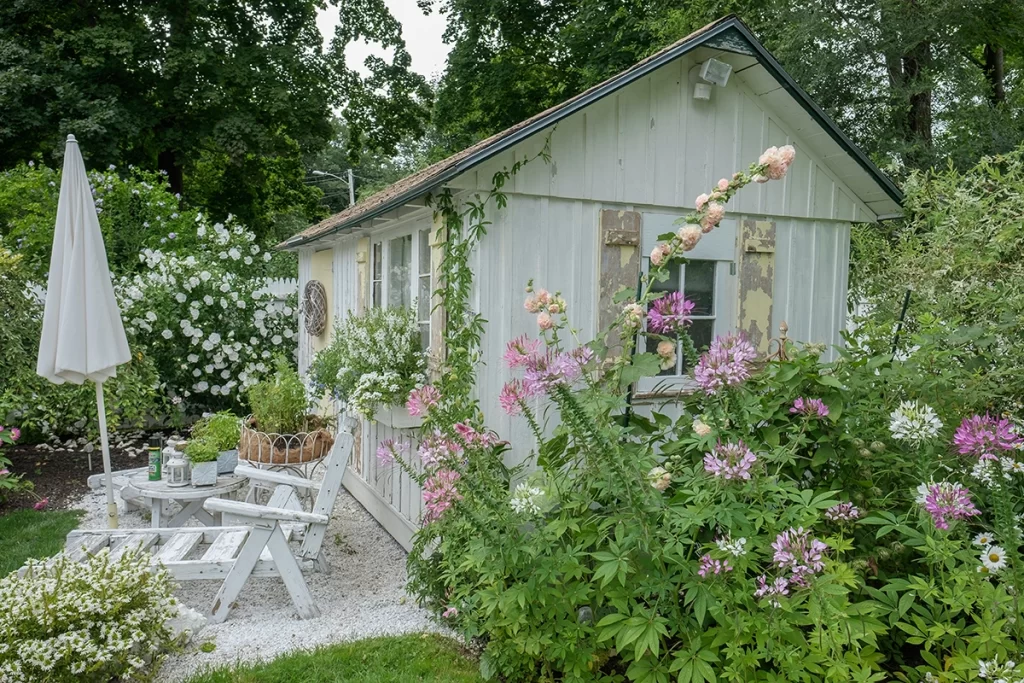
In Conclusion, Tiny Home Outdoor Living Spaces
In conclusion, tiny home outdoor living spaces can greatly enhance the tiny home living experience. They can provide additional space for relaxation, entertainment, and storage. They can also help to connect tiny home dwellers with the outdoors. By carefully planning and designing their outdoor spaces, tiny home dwellers can create a comfortable and inviting oasis that they can enjoy all year round. I encourage you to start designing your own outdoor area today. There are many possibilities, so get creative and have fun!
Read more about creating conversation areas and green spaces – coming soon.
Tiny home pros and cons here.
Get the scoop on tiny home development tool here.
Benefits of tiny house living budgeting Choosing the right location Considering the shape of your home Cooking in a small kitchen cost-effective construction Decluttering and downsizing design ideas for small spaces Designing your home with efficiency Design Styles for small spaces downsizing tips family living Gardening and uses for outdoor spaces Getting organized Home footprints to maximize spaces legal considerations Making room for essential appliances minimalist lifestyle off-grid living organizing solutions psychology of small spaces storage solutions sustainable living tiny home Tiny Home costs and regulations Tiny home kitchen Tiny home kitchen backsplash tiny home living tiny house tiny house 400 sq ft tiny house 600 sq ft tiny house 800 sq ft tiny house communities tiny house community tiny house design ideas tiny house financing tiny house for sale Tiny house kitchen layout tiny house living tiny house movement tiny house on wheels tiny house organization tiny houses tiny house storage Using vertical space Getting creative with storage

