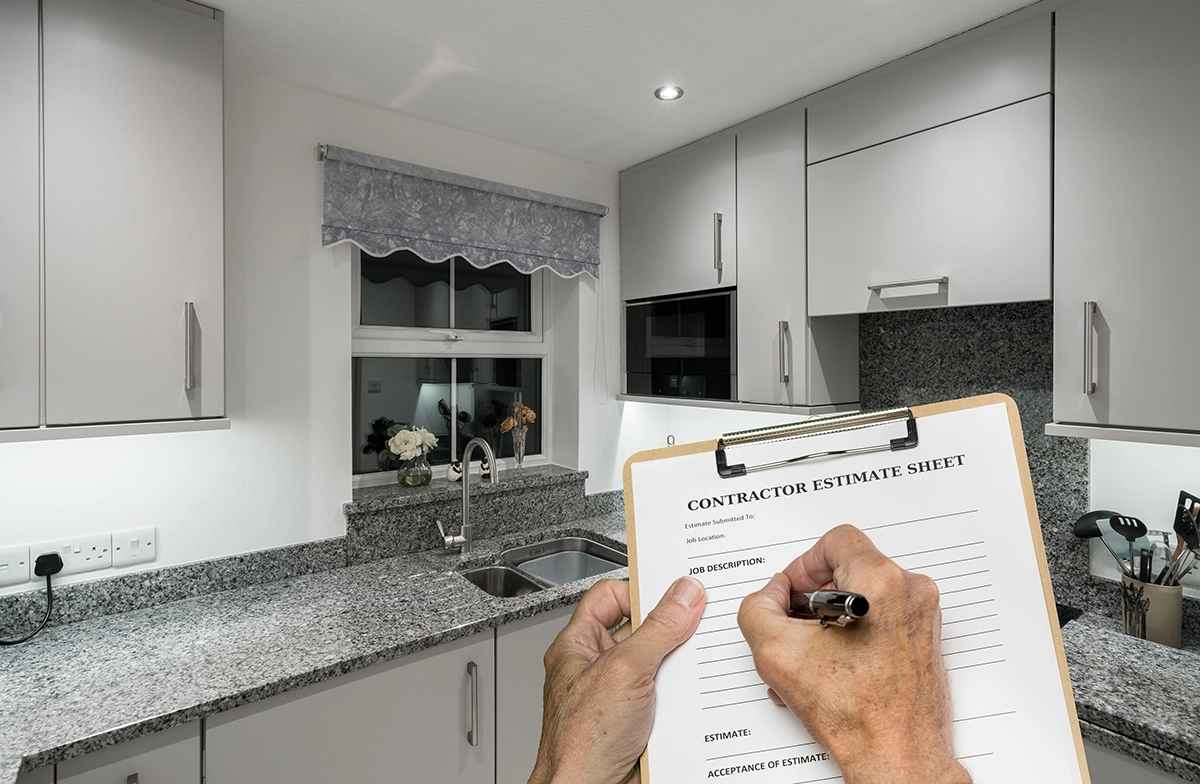A tiny home kitchen layout takes careful consideration. When it comes to designing a kitchen in a tiny house, there are several layout options that work well. The galley layout, with its two parallel counters, is a popular choice for maximizing space. The L-shaped and U-shaped layouts also make efficient use of space, while providing ample counter and storage space. For those with limited wall space, a single-wall layout can work well.
Regardless of the layout chosen, it’s important to prioritize functionality and storage, while incorporating design elements that make the space feel open and inviting. With the right layout and design, a tiny house kitchen can be both stylish and functional. You also might want to consider taller walls so that you have more vertical space throughout. If you are working with an existing space, it can make the process a bit more challenging.
Consider the layout that makes the most sense for your tiny home footprint. A tiny home kitchen layout is available in many designs and styles.
Here are some layout ideas for a tiny home kitchen to maximize space:
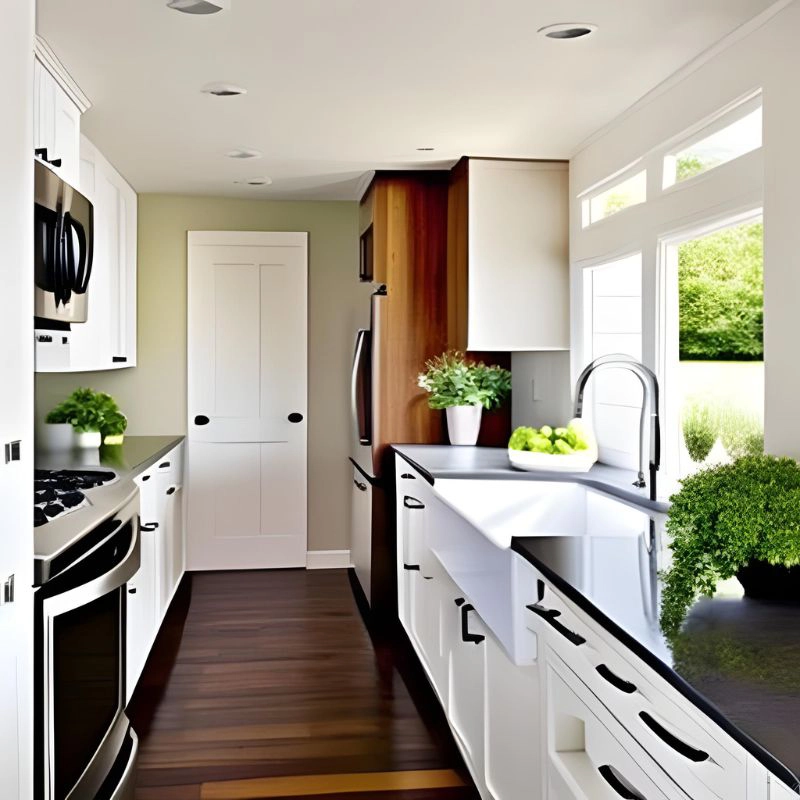
Rendition of Galley Kitchen with Pantry entrance
Galley
Galley Kitchen Layout: A galley kitchen is a type of kitchen layout that features two long walls of cabinets and countertops facing each other. This layout is often found in small spaces, such as apartments and condos, and tiny houses because it allows for maximum efficiency and usability in a limited amount of space.
Galley kitchens are very efficient because everything is within reach. The sink, stove, and refrigerator are all located on opposite walls, so you don’t have to walk far to get what you need. This can save time and energy, especially when you’re cooking for a crowd.
Galley kitchens are also very user-friendly. The long, narrow layout makes it easy to move around and work in the kitchen, even if you have limited mobility. This makes them a good choice for people with disabilities or who are pregnant.
- Description: This layout features two parallel countertops with a walkway in between. It maximizes efficiency by placing all the main kitchen components along the two walls.
- Design Tips: Utilize the vertical space by installing cabinets up to the ceiling. Opt for compact appliances and consider incorporating pull-out pantry systems for additional storage.
Galley kitchens are often more affordable than other types of kitchen layouts, such as U-shaped or L-shaped kitchens. This is because they require less space and fewer materials to build.
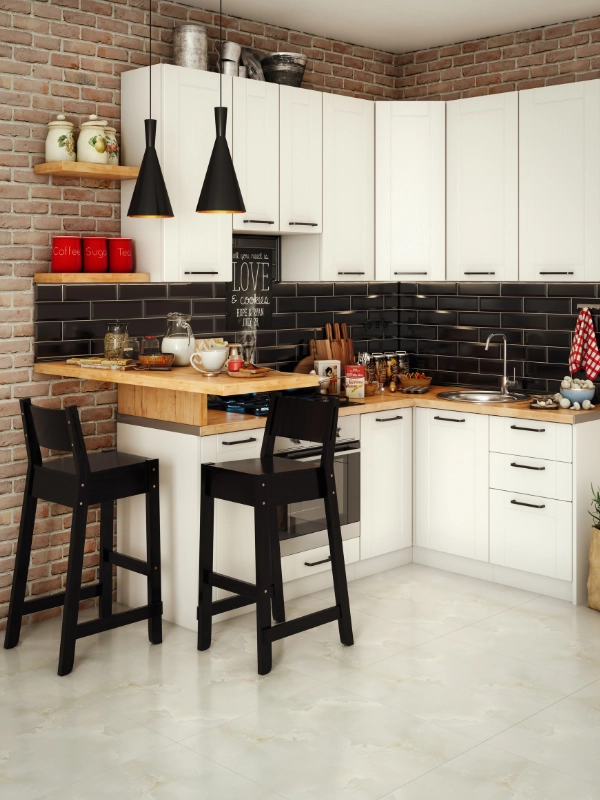
Small L-Shaped Kitchen with custom eating area
L-Shaped
L-Shaped Kitchen Layout: L-shaped kitchens are one of the most popular kitchen layouts because they offer several advantages. L-shaped kitchens are very efficient because they allow you to work in a triangle between the sink, stove, and refrigerator. This is known as the “work triangle,” and it’s considered to be the most efficient way to design a kitchen.
L-shaped kitchens are a great option for small or medium-sized kitchens because they can help to maximize space. The L-shape can be used to create a functional and stylish kitchen even in a small space. These types of kitchens are very flexible and can be customized to fit your specific needs. You can choose the length and width of the L, as well as the type of appliances and cabinets you want.
L-shaped kitchens are very comfortable to work in because they offer plenty of counter space and storage. You’ll have plenty of room to cook, clean, and prepare food without feeling cramped. L-shaped kitchens can be styled in a variety of ways to match your personal taste. You can choose from a variety of materials, finishes, and colors to create a kitchen that’s both functional and stylish.
- Description: This layout consists of two adjacent walls forming an “L” shape. It provides ample counter space and allows for efficient work triangle flow.
- Design Tips: Place the refrigerator, sink, and stove along the two walls to create an efficient work triangle. Start with the sink at the corner of the L. This will create a natural work zone and make it easy to access the faucet, garbage disposal, and dishwasher. Or you could consider using corner cabinets or carousel systems to optimize storage in the corners.
If you’re looking for a kitchen that’s both efficient and stylish, an L-shaped kitchen is a great option. They’re perfect for small or medium-sized kitchens, and they can be customized to fit your specific needs.
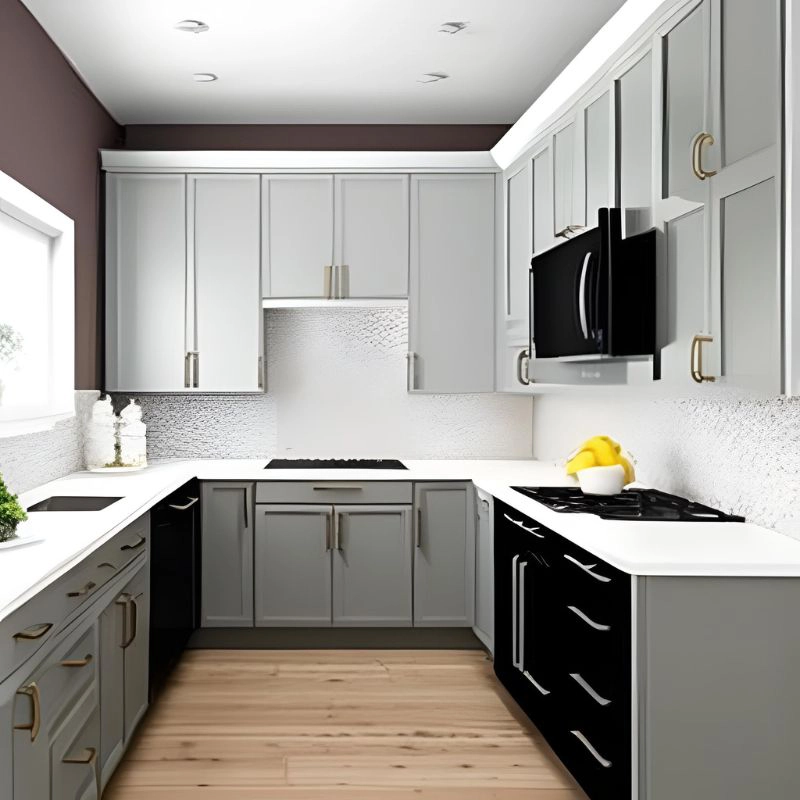
Rendition of a U-Shaped Kitchen
U-Shaped
U-Shaped Kitchen Layout: U-shaped kitchen layouts are very efficient because they allow you to work in a triangle between the sink, stove, and refrigerator. This is known as the “work triangle,” and it’s considered to be the most efficient way to design a kitchen. U-shaped kitchen layouts are a great option for small or medium-sized kitchens because they can help to maximize space. The U-shape can be used to create a functional and stylish kitchen even in a small space.
U-shaped kitchen layouts are very comfortable to work in because they offer plenty of counter space and storage. You’ll have plenty of room to cook, clean, and prepare food without feeling cramped. U-shaped kitchen layouts can be styled in a variety of ways to match your personal taste. You can choose from a variety of materials, finishes, and colors to create a kitchen that’s both functional and stylish.
U-shaped kitchen layouts are perfect for multitaskers. You can easily work in the sink while someone else cooks on the stove or cleans up at the dishwasher. The U-shape can also help to create a sense of privacy in your kitchen. If you have a small kitchen, the U-shape can help to define the space and make it feel more cozy.
- Description: This layout features three walls of cabinets and countertops, forming a “U” shape. It provides plenty of storage and counter space.
- Design Tips: Use the walls efficiently by incorporating full-height cabinets and pull-out drawers. Install the sink in the middle of the U-shape for easy access to all work areas. Optimize corner storage with pull-out organizers or rotating shelves.
If you’re looking for a kitchen that’s both efficient and stylish, a U-shaped kitchen is a great option. They’re perfect for small or medium-sized kitchens, and they can be customized to fit your specific needs.
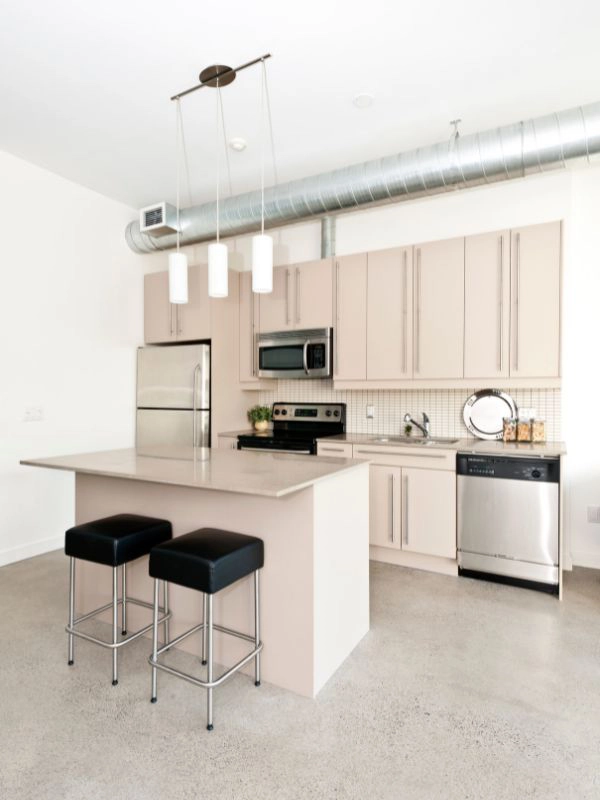
Efficient One-Wall Kitchen Layout with Island in Open Floor Plan
One-Wall
One-Wall Kitchen Layout: This layout works best in a studio-style tiny home. One-wall kitchens are more affordable than other types of kitchen layouts, such as U-shaped or L-shaped kitchens. This is because they require less space and fewer materials to build.
A one-wall kitchen layout is a type of kitchen design that features all of the major appliances and countertops along one wall. This layout is often found in small spaces, such as apartments and condos because it allows for maximum efficiency and usability in a limited amount of space.
One-wall kitchens are very efficient because everything is within reach. The sink, stove, and refrigerator are all located on the same wall, so you don’t have to walk far to get what you need. This can save time and energy, especially when you’re cooking for a crowd. One-wall kitchens are also very user-friendly. The linear layout makes it easy to move around and work in the kitchen, even if you have limited mobility. This makes them a good choice for people with disabilities or who are pregnant.
- Description: This layout arranges all the kitchen components along a single wall, maximizing open space.
- Design Tips: Utilize vertical storage with tall cabinets and open shelves. Consider installing a wall-mounted pot rack to free up cabinet space. Opt for compact appliances and multifunctional fixtures to save space. Light colors will help to make the kitchen feel larger and brighter. Good lighting is essential in any kitchen, but it’s especially important in a one-wall kitchen where natural light may be limited.
Overall, a one-wall kitchen layout can be a great option for small spaces. However, it’s important to weigh the pros and cons before deciding. One-wall kitchens can be designed to suit a variety of styles and preferences. You can choose from a variety of cabinetry, countertops, and appliances to create a kitchen that reflects your unique taste. If you’re looking for a functional and stylish kitchen layout that is perfect for small spaces, a one-wall kitchen is a great option.
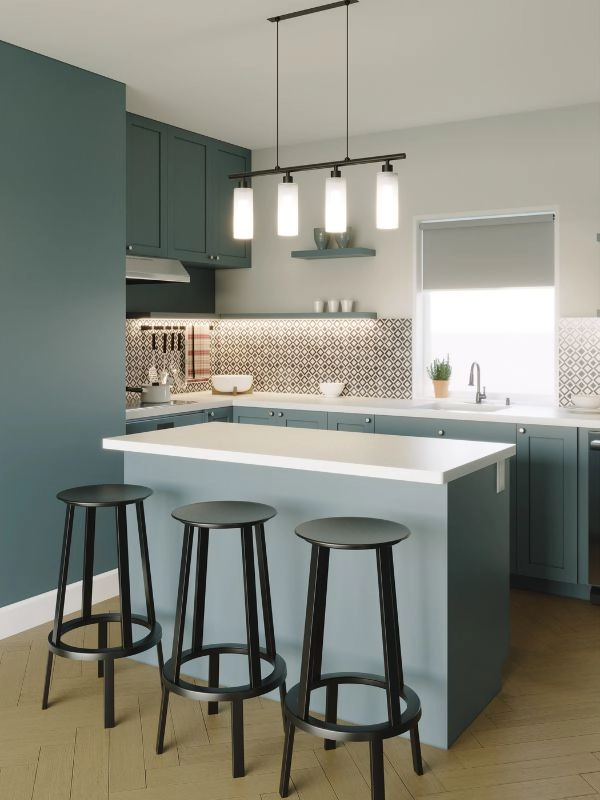
Functional L-Shaped Kitchen with Island
Kitchen with Island Layout
Kitchen with Island Layout: This layout works best with an open floor plan. An island can provide additional counter space and storage, which can help to make a small kitchen feel more spacious and efficient. The island can be used as a work surface, prep area, or even a serving station. This can help to improve the workflow in the kitchen and make it easier to cook and entertain guests.
The island can be used for a variety of purposes, such as seating, storage, or even a breakfast bar. This can make the kitchen more versatile and adaptable to different needs. The island can help to define the space in the kitchen and create a sense of flow. This can make it easier for people to move around the kitchen and avoid accidents.
The island can provide a central gathering space for family and friends. This can make the kitchen a more social and inviting place. If you are considering a small kitchen with an island layout, be sure to factor in the pros and cons carefully.
An island can be a great way to add functionality and style to a small kitchen, but it is important to make sure that it is the right fit for your needs and space. The island should not be too large, as this can make the kitchen feel cramped. However, it should also be large enough to provide adequate counter space and storage.
- Description: This layout combines a traditional kitchen layout with a central island, providing additional counter space, storage, and a gathering area.
- Design Tips: Keep the island size proportionate to the space, ensuring there is enough room for comfortable movement. Use the island for additional storage with cabinets or drawers. Consider a drop-leaf or extendable island to provide flexibility in space utilization.
When designing the island space be sure to consider how you will use it. Consider putting it in open wall space otherwise, it may not be functional space-wise. Think about what activities you will do on the island, such as cooking, prepping food, or serving meals. With careful planning, you can create a small kitchen with an island layout that is both functional and stylish.
Remember to consider the specific measurements and dimensions of your space to create a functional and well-optimized kitchen layout.
In Conclusion, Tiny Home Kitchen Layout
In conclusion, with a tiny home kitchen layout, you need to plan each detail. A tiny home kitchen can be a challenge to design and furnish, but creating a functional and stylish space is possible. Even in a tiny home kitchen, it is important to have the basics, such as a stove, oven, refrigerator, and sink. Tiny home kitchens are typically very small, so it is important to choose appliances and furniture that are compact and space-saving. With a little planning and effort, you can create a tiny home kitchen that is both functional and stylish.
Read How to Create a Tiny Home Cook’s Kitchen here.
Read about the future of tiny homes here.
Benefits of tiny house living budgeting Choosing the right location Considering the shape of your home Cooking in a small kitchen cost-effective construction Decluttering and downsizing design ideas for small spaces Designing your home with efficiency Design Styles for small spaces downsizing tips family living Gardening and uses for outdoor spaces Getting organized Home footprints to maximize spaces legal considerations Making room for essential appliances minimalist lifestyle off-grid living organizing solutions psychology of small spaces storage solutions sustainable living tiny home Tiny Home costs and regulations Tiny home kitchen Tiny home kitchen backsplash tiny home living tiny house tiny house 400 sq ft tiny house 600 sq ft tiny house 800 sq ft tiny house communities tiny house community tiny house design ideas tiny house financing tiny house for sale Tiny house kitchen layout tiny house living tiny house movement tiny house on wheels tiny house organization tiny houses tiny house storage Using vertical space Getting creative with storage

